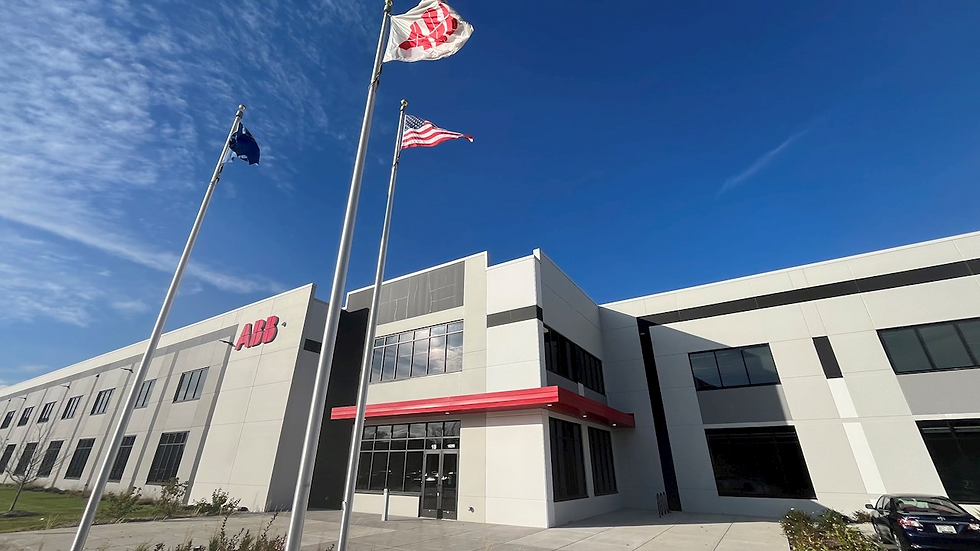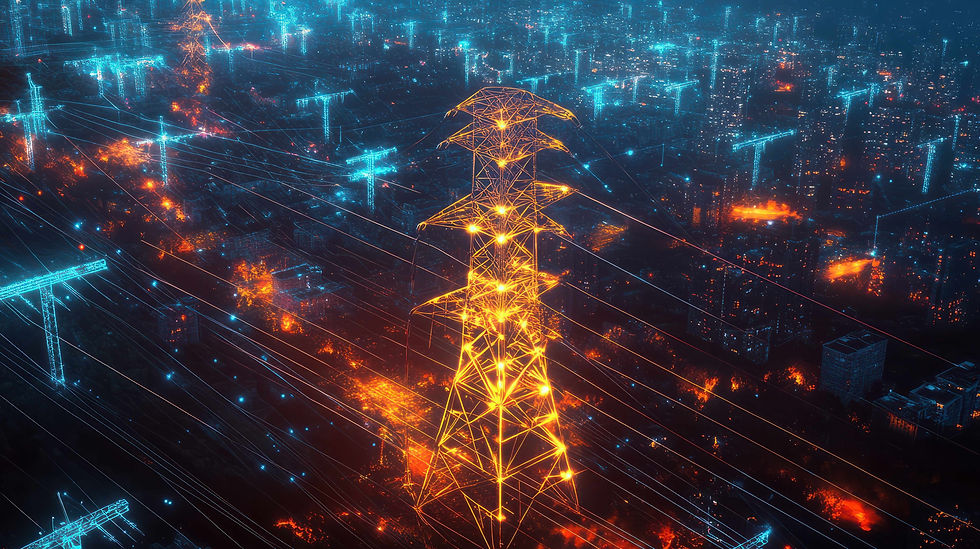Our Approach to Site Selection
- Leah Gearhart
- Aug 14, 2024
- 3 min read
In our ongoing series about building a sustainable, near-net-zero manufacturing facility, we’ve covered our vision and the tools we used to help start our project. The next step for our team was site selection and design, some of the most crucial decisions of our project. Choosing the right location that allows the space to operate and implement an efficient design is key to achieving our goals. Luckily, with some creativity and thinking outside of the box, we were able to find a site that suited our needs. Here’s how we navigated these challenges and what we learned along the way.
Site Location and Size
Searching for large sites in infill environments for our new facility was a challenge. Our initial requirement was a 5-acre parcel of industrial land in a metropolitan area. We needed to secure a location that balanced accessibility for our workforce with proximity to our manufacturing operations and existing infrastructure. The goal was to avoid a site that was too remote, ensuring convenience for both current and future employees and improving logistics.
Finding a 5-acre plot within a central, infill environment proved too tricky, so we needed to reconsider our requirements to find a viable solution. Ultimately, we settled on a 3.5-acre parcel in a well-connected area near highways. While this was smaller than our original target, it allowed us to maximize the use of the space creatively in a few different ways.
Upon finding the location, our team evaluated several creative ways to make the site work for us while staying true to our requirements. We’ve been designing a two-story office building rather than a single-story structure, which provides the necessary office space and allows us to allocate more ground area to manufacturing and operational needs.
Additionally, we benefited from existing stormwater detention facilities, which helped us manage water runoff efficiently. By opting for underground solutions for certain requirements, we were able to save an acre, making the smaller parcel work for us.
Adapting to Site Constraints
Our site is situated in an infill area surrounded by diverse developments, including municipal, educational, residential, and retail uses. Zoning permits office, research, and industrial uses, which required us to carefully design our facility to blend seamlessly with its surroundings and mitigate potential impacts on neighboring areas.
One significant constraint was managing noise. Our equipment operates at 70 decibels or less, in compliance with local noise ordinances. To address local noise concerns, we strategically placed the heaviest manufacturing operations on the southern edge of the site, furthest from residential areas. The building’s volume was designed to block sound, and we implemented a strict schedule and noise-reducing measures for activities like early morning trash hauls.
Our approach to these constraints is part of our broader goal to challenge the traditional view of industrial facilities. We aim to show that modern industrial operations can coexist harmoniously with urban environments. Urban manufacturing doesn’t need to be located far from city centers or hidden away in unattractive parts of towns. Instead, it can be integrated thoughtfully into diverse urban landscapes, as demonstrated by pharmaceutical companies establishing facilities in city centers for proximity to research institutions and markets.
Investing in manufacturing also has a significant economic impact. For every $1.00 spent in manufacturing, there is a total economic impact of $2.69 (source). Our project aims to exemplify how modern manufacturing operations, when designed with consideration for their urban setting, can positively contribute to local economies and urban development.
Designing for the Future
Our design doesn't just meet current needs, it also anticipates changes and advancements over the next 20 years. This approach ensures that our facility remains useful and efficient as technology and industry standards evolve. Setting 20-year goals requires thorough research, but we're committed to this long-term vision. Our current design includes strategic building placement to manage sound and traffic, as well as infrastructure that can accommodate future growth and changes in operations. For example, our building placement minimizes sound and traffic disruptions, and our infrastructure is easily adaptable to future changes in technology or operations, ensuring that our facility remains efficient and relevant over the next 20 years.
Conclusion
The process of selecting and designing our new site has been both challenging and rewarding. By opting for a smaller parcel and maximizing space through innovative design, we’re setting the stage for a successful, sustainable facility. Our approach shows that thoughtful site selection and design can harmonize industrial operations with urban environments, proving that sustainability and economic viability go hand in hand.



Comments